32 Hilo Drive, Shelter Island, NY 11964
| Listing ID |
10207730 |
|
|
|
| Property Type |
House |
|
|
|
| County |
Suffolk |
|
|
|
| Township |
Shelter Island |
|
|
|
|
|
Southern facing with prevailing southwest breezes and wonderful elevated views to West Neck Bay, this elegant traditional strikes a pretty pose along the shoreline. The layout is unique with 3 1/2 levels of finished living space. The long driveway passes the tennis court and leads to a circular driveway with a center island garden with Japanese maple and perennials. The front foyer is sunlit with water views and circular fenestration along the front staircase. A library is to the left and a powder room is just off the foyer. The living room has inspiring water views, elevated ceilings and an abundance of natural light through walls of French doors with arched eyebrow accent windows. A wood burning fireplace, columns, crown moldings and hardwood border accents punctuate the expanse of the room. Adjacent is a formal dining room with built in cabinets and doors to 531 sf outdoor dining veranda. The kitchen has recent updates to the counters and cabinets. The first floor master suite has dramatic bay views, dedicated full bath and walk-in closet. The second floor has a second guest bedroom and full bath, and in a unique design twist, there is an additional story a few steps above. The top floor has two guest bedrooms, each with bay views, and an adorable outdoor veranda. The lower level is finished, with a separate entrance and full bath. A lap pool graces the shoreline with nearby steps to a deep water dock, which has a recently built floating dock, bait and tackle shed and a meditation area overlooking the water. A fantastic opportunity in today's market!
|
- 4 Total Bedrooms
- 3 Full Baths
- 1 Half Bath
- 3237 SF
- 1.00 Acres
- Built in 1986
- 3 Stories
- Other Style
- Full Basement
- Lower Level: Finished
- Entry Foyer
- Dining Room
- Family Room
- Den/Office
- Primary Bedroom
- Walk-in Closet
- Bonus Room
- Library
- Kitchen
- Central A/C
- Sold on 6/03/2016
- Sold for $1,790,000
- Buyer's Agent: Penelope Moore
- Company: SAUNDERS & ASSOCIATES
Listing data is deemed reliable but is NOT guaranteed accurate.
|



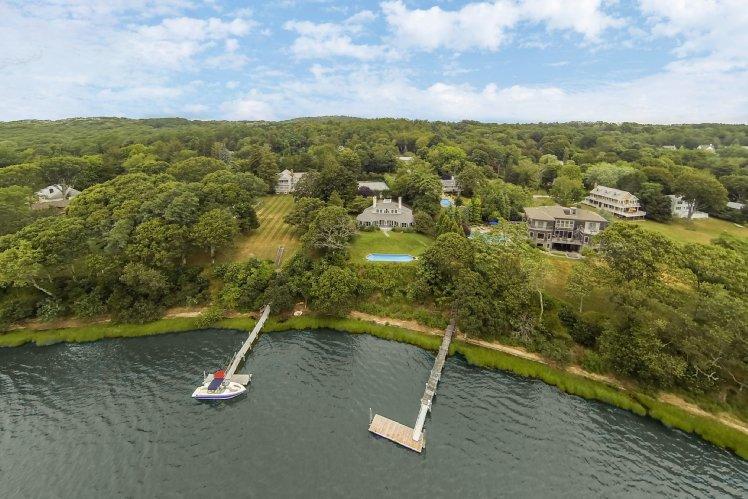


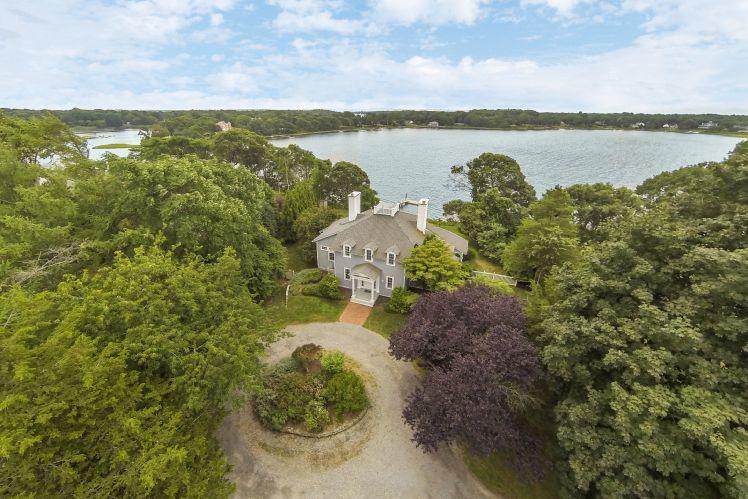 ;
;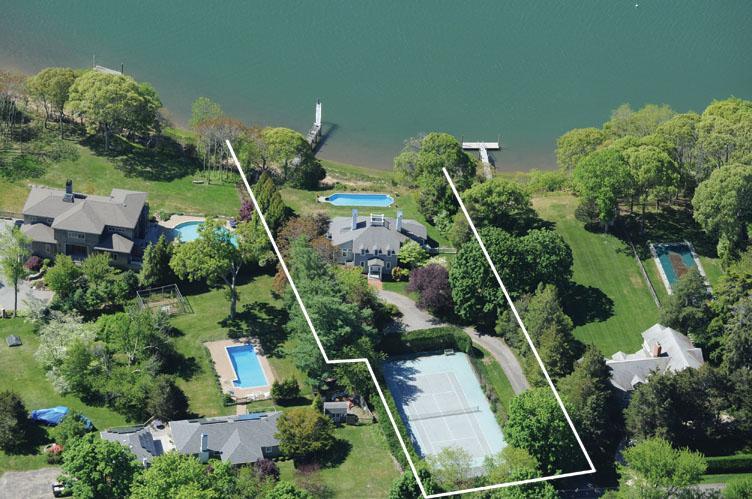 ;
;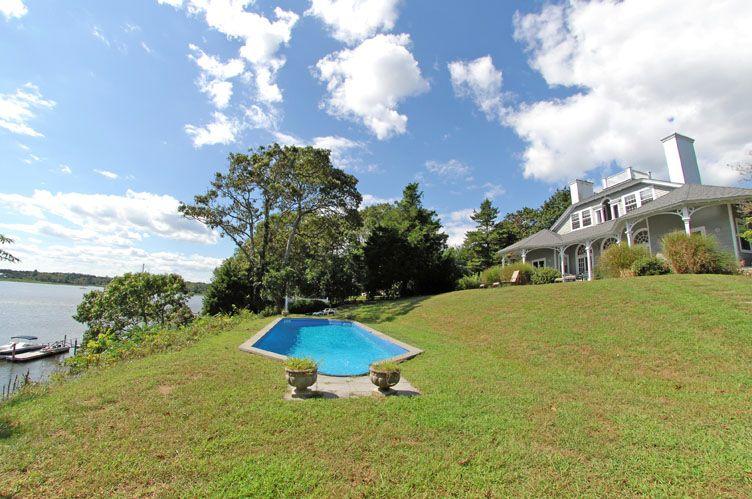 ;
;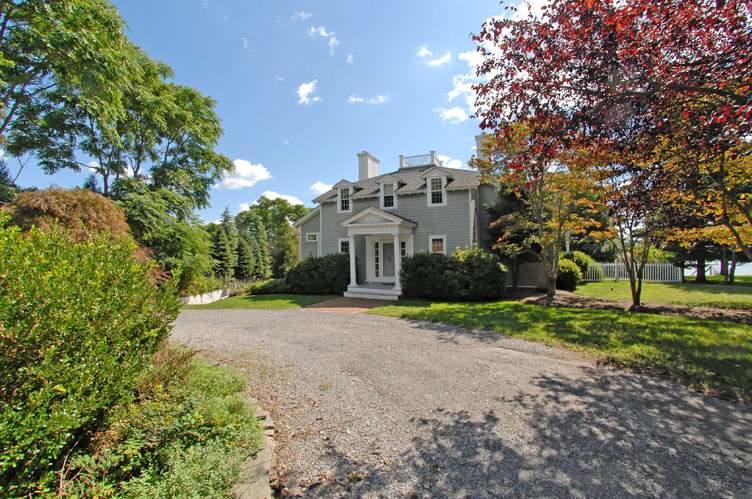 ;
;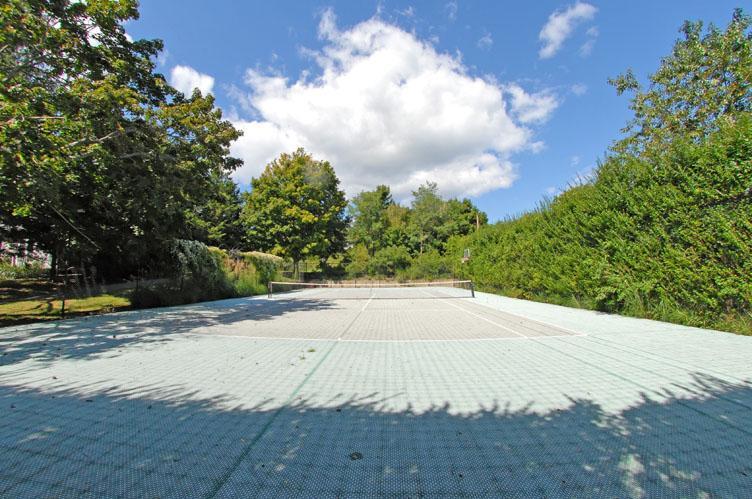 ;
;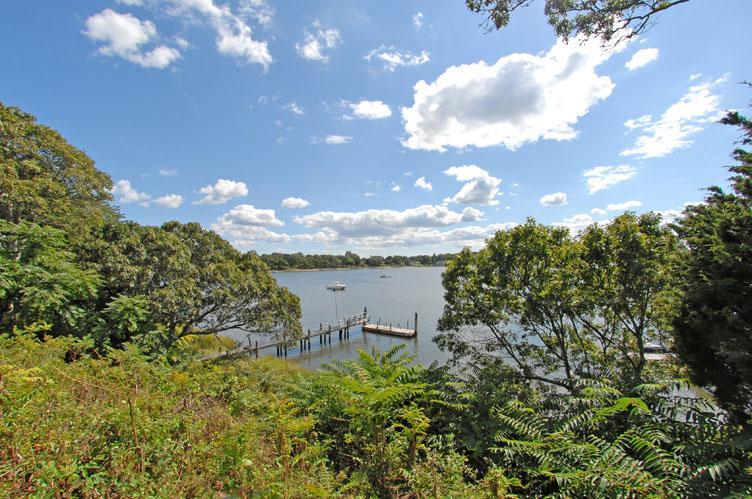 ;
;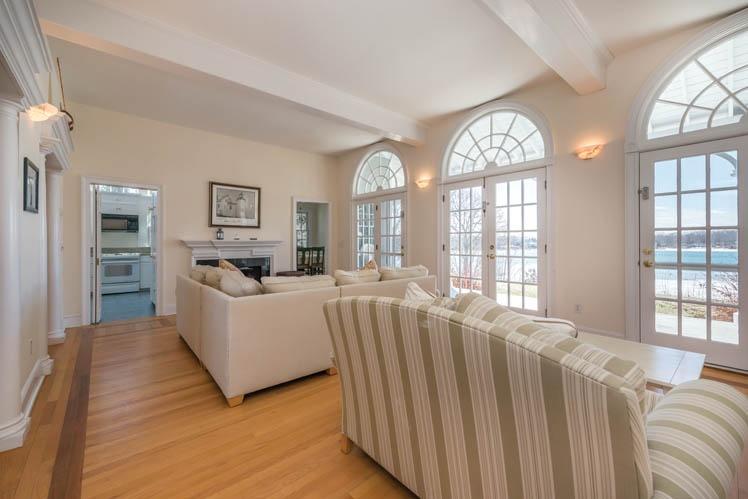 ;
;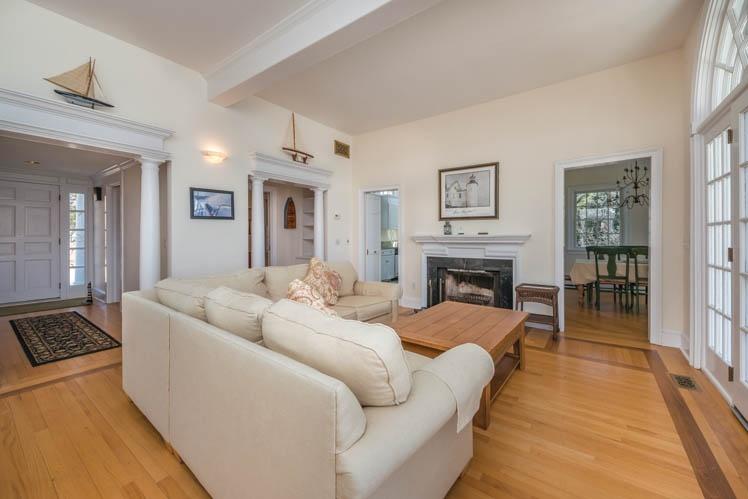 ;
;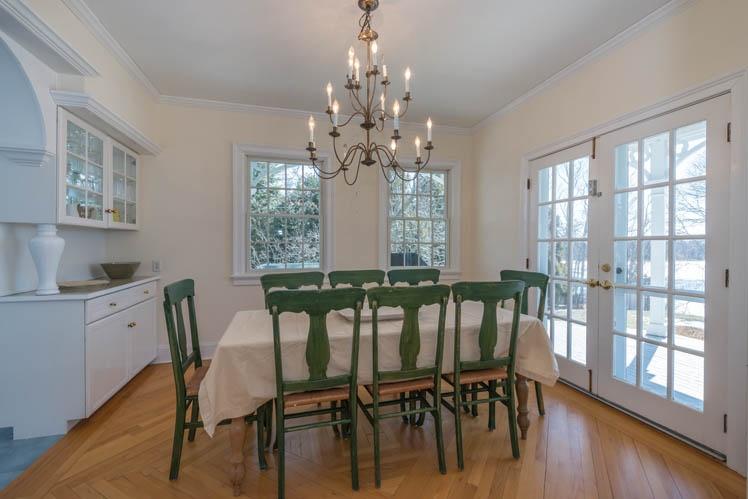 ;
;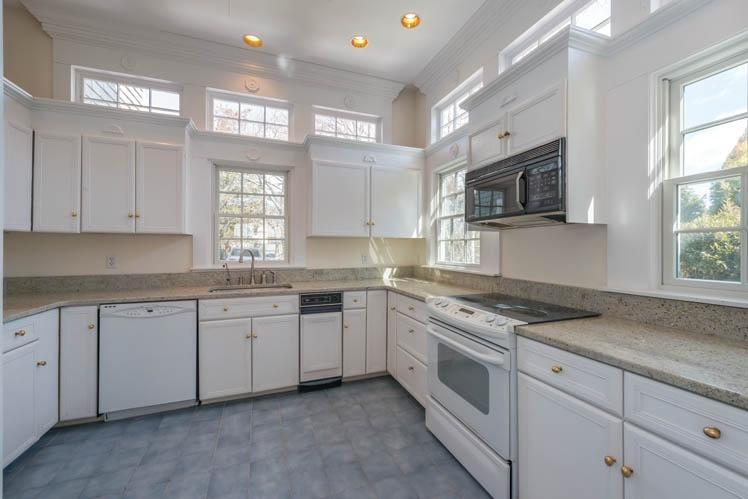 ;
;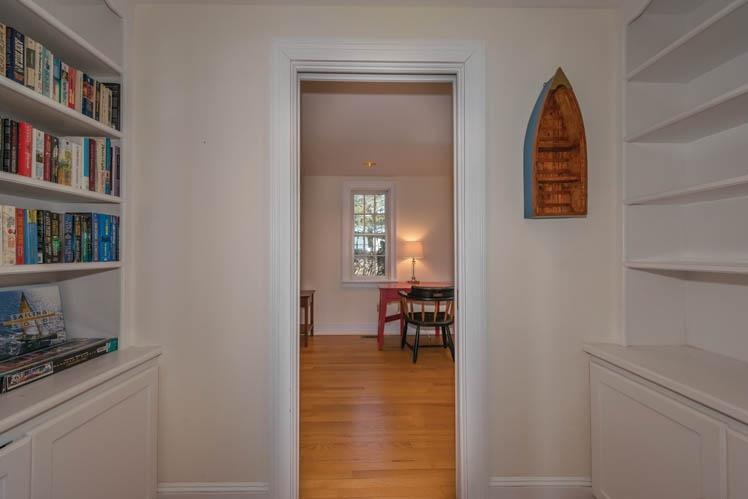 ;
;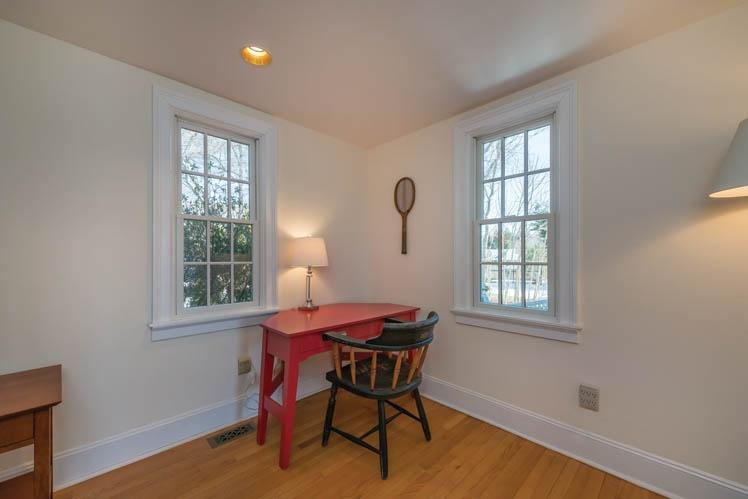 ;
;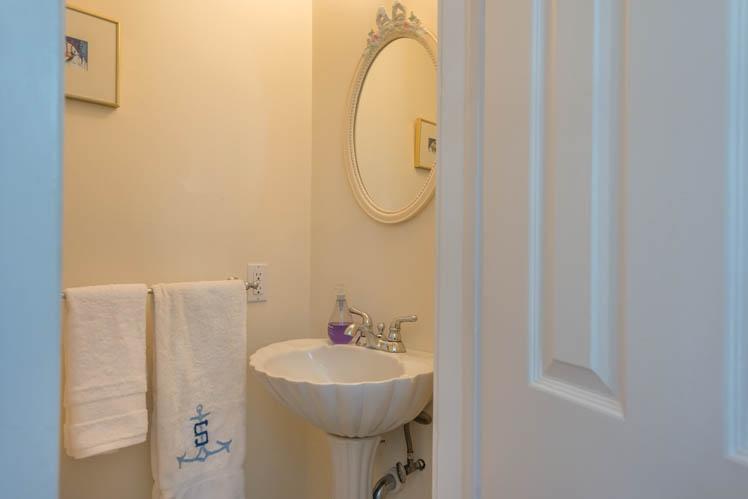 ;
;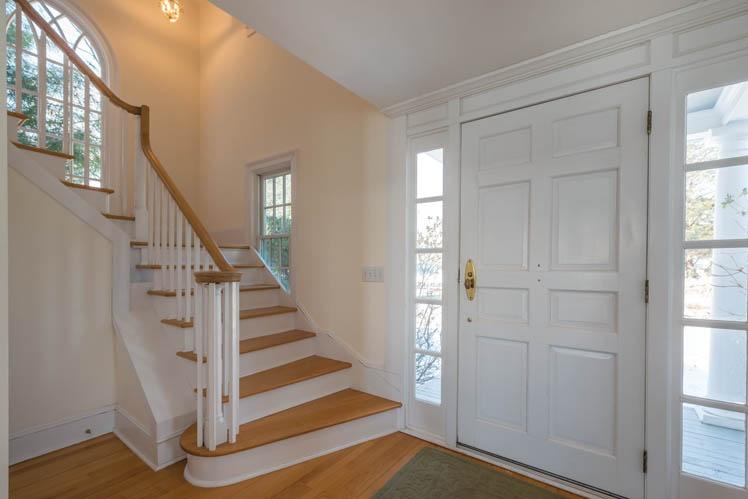 ;
;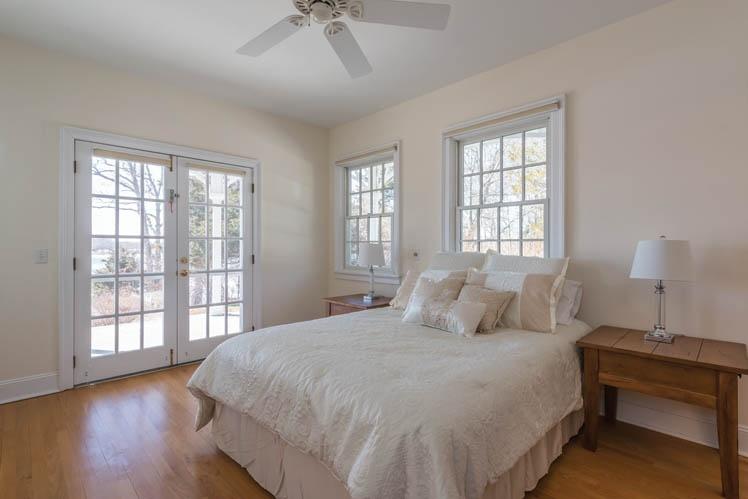 ;
;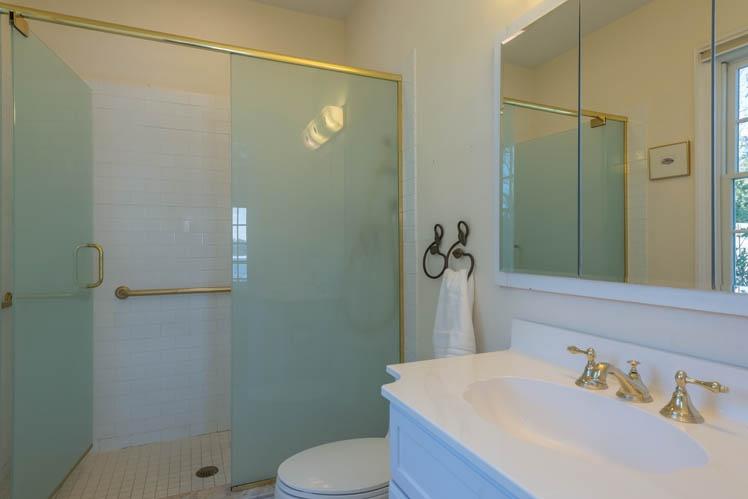 ;
;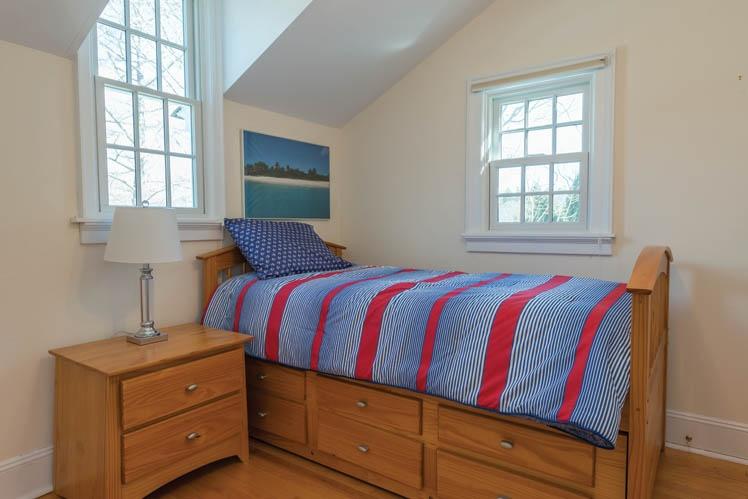 ;
;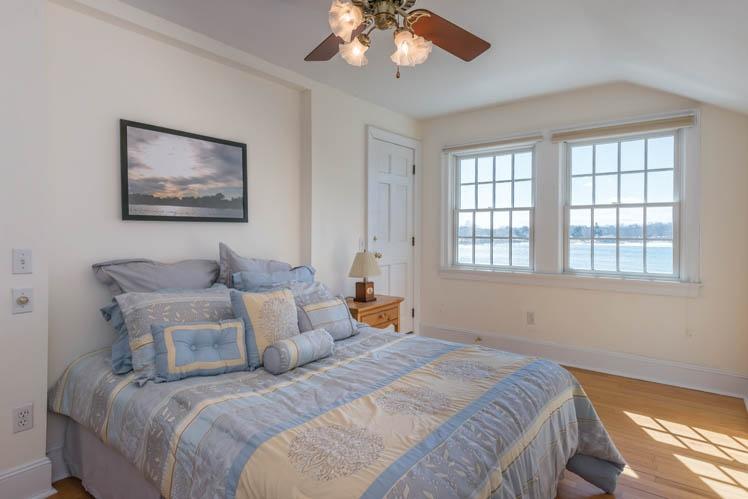 ;
;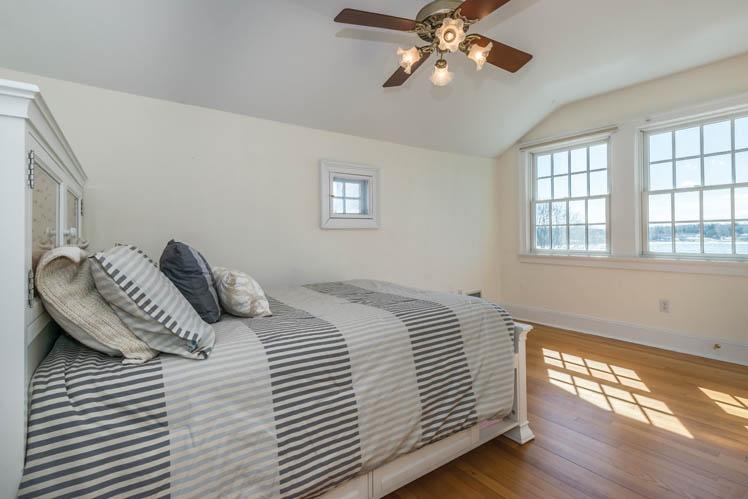 ;
;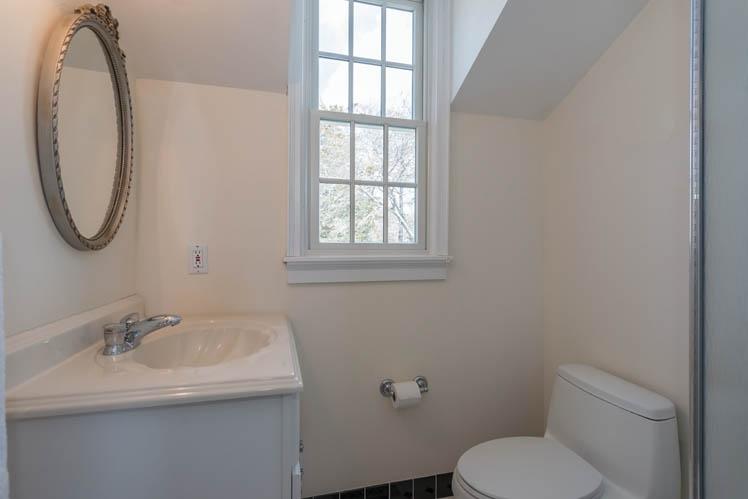 ;
;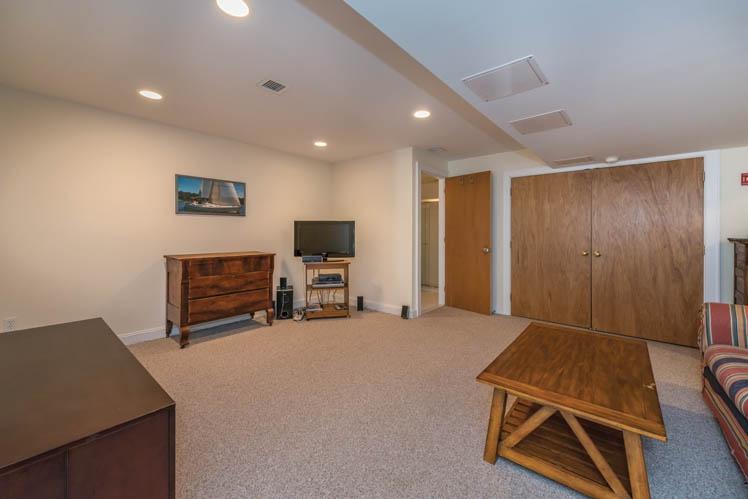 ;
;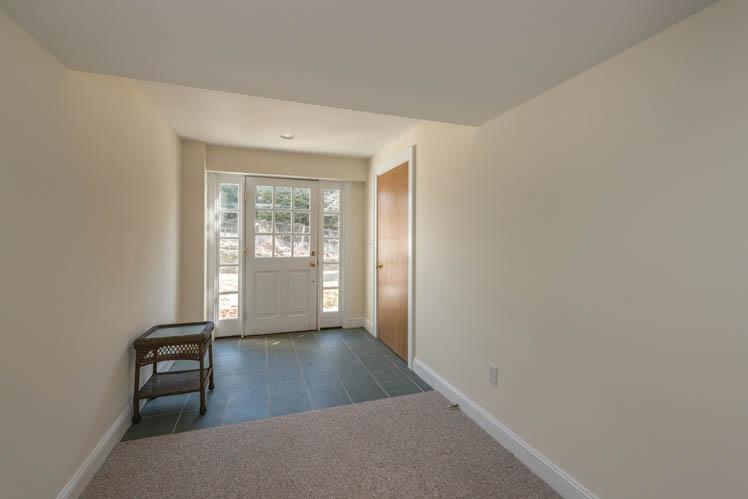 ;
;